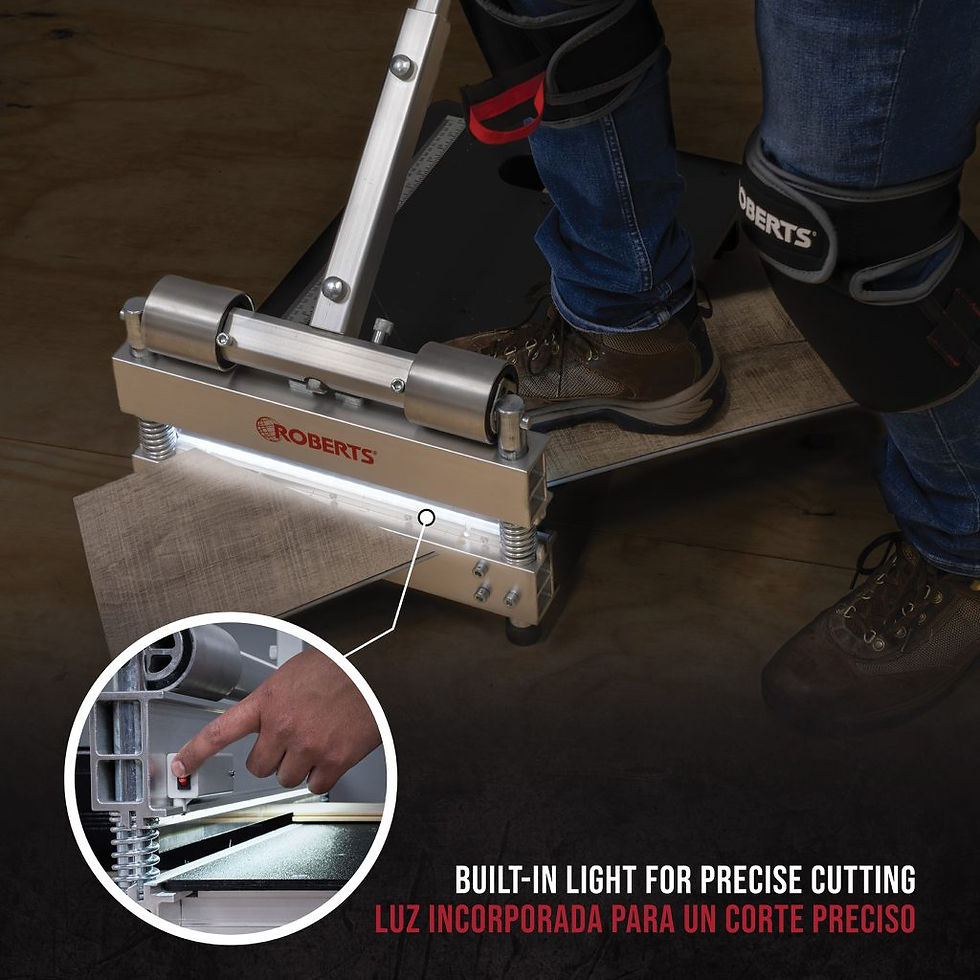
LAMINATE FLOORING INSTALLATION GUIDE
To ensure a successful installation of floating Laminate Flooring, it's important to keep in mind that heavy objects like kitchen island benches and cabinetry should not be installed on floating floors. Instead, the flooring should be cut and installed around these objects. It's recommended to have a 10% installation wastage to cover cuts, fitment, and wastage. Additionally, it's necessary to purchase Floating Floor Underlay separately and lay it before installing the laminate flooring.
If you're looking to add a touch of elegance and durability to your space, laminate flooring is an excellent choice. Its versatility and easy maintenance make it a popular option among professionals. In this comprehensive guide, we'll walk you through the step-by-step process of installing laminate flooring like a seasoned pro.
Materials You'll Need
Before diving into the installation process, gather the following materials:
-
Laminate flooring planks
-
Floating floor underlay
-
Spacers
-
Tape measure
-
Mitre saw
-
Table saw
-
Jigsaw
-
White mallet
-
Pull bar
-
Tapping block
-
Straight edge
-
Multi-tool
-
Cleaning supplies
Step 1: Prepare the Subfloor
To ensure the proper installation of flooring, the subfloor must be completely even, dry, clean, and solid. Any carpet staples or glue residue must be removed, and the floor must be thoroughly cleaned. At Imperial Flooring Australia, we prioritise the quality of our installations, so it is essential to prepare the subfloor properly to achieve the best results. This means ensuring that there are no uneven surfaces or debris that could affect the new flooring. By taking the time to prepare the subfloor correctly, you can help guarantee the longevity and appearance of your new flooring. Check the subfloor flatness before proceeding with any installation: Using minimum a 2 metre straight edge. Any floor uneven must be rectified to manufacturer's subfloor flatness tolerance guidelines with floor self levelling compounds, floor grinding or floor sanding
Step 2: Lay the underlay
Lay the underlayment (floating floor underlay) to provide a moisture barrier and cushioning for the laminate flooring.
Step 3: Plan the Layout
Carefully measure the room to determine where to start laying the flooring. Consider the layout and ensure you plan for a balanced look. Remember, precision is key to a professional finish
Step 4: Undercut Door Frames
Trim door frames by turning a panel upside down as a height measurement and using a multi-tool cutter to cut away the necessary height so that panels can slide easily underneath for a clean finish.
Step 5: Install the First Row
Begin installing the first row of laminate flooring, ensuring the tongue side faces the wall and is cut off with a table saw or jig saw. Use spacers to maintain the expansion gaps.
Step 6: Continue Installing
Proceed to install the subsequent rows by connecting the planks using the locking system. Use a pull bar and tapping block to secure the joints without damaging the planks. As you progress, engage the interlocking mechanisms securely for a tight fit. Start the next row with the offcut piece from the previous row to stagger the pattern. The board piece should be minimum 20cm long with a joint offset of at least 40cm. To attach the panels, tilt the panel slightly upwards to about a 15-25° when lowered the plank, it will then click into place with light pressure. Ensure that any gaps are as small as possible. Continue locking each panel into place, ensuring a straight and tight fit beginning with the long side first and then tapping the short side into place. Always use a rubber mallet and tapping block instead of striking the floor directly, which could damage the locking system.
Step 7: Cut Around Obstacles
When encountering doorways, kitchens, bedroom cupboards or irregular shapes , measure and cut the laminate planks to fit accordingly. Remember to maintain the expansion gap throughout the installation.
Step 8: Finish the Installation
Carefully install transition trims, undercut door frames if needed, and add skirting boards for a polished look. These final touches will elevate the appearance and ensure a seamless transition between rooms.
Expert Tips for a Flawless Finish
-
Check for Manufacturer Guidelines: Always follow the manufacturer's installation instructions for the specific laminate flooring you're using.
-
Use Proper Tools: Invest in high-quality tools to ensure precision cuts and a seamless installation process.
-
Avoid Moisture: Laminate flooring is susceptible to moisture damage, so avoid wet mopping and clean up spills promptly.
-
Maintain Consistent Expansion Gaps: Consistency in expansion gaps is crucial to prevent buckling and ensure a professional finish.
By following these steps and expert tips, you can master the art of laminate flooring installation and transform any space with style and functionality. So, roll up your sleeves, gather your tools, and get ready to elevate your surroundings with stunning laminate flooring!
Remember, a confident professional approach will guarantee a successful installation and a satisfied client. Your expertise and attention to detail will shine through in every perfectly laid plank.











































